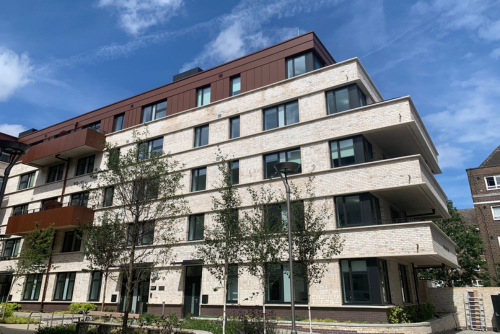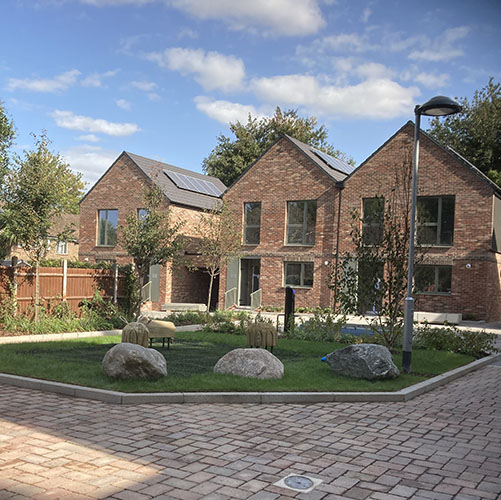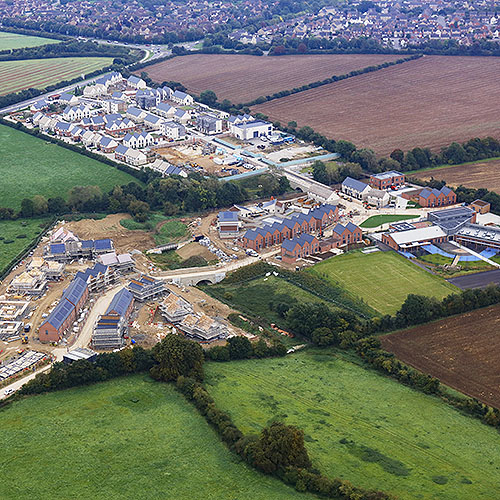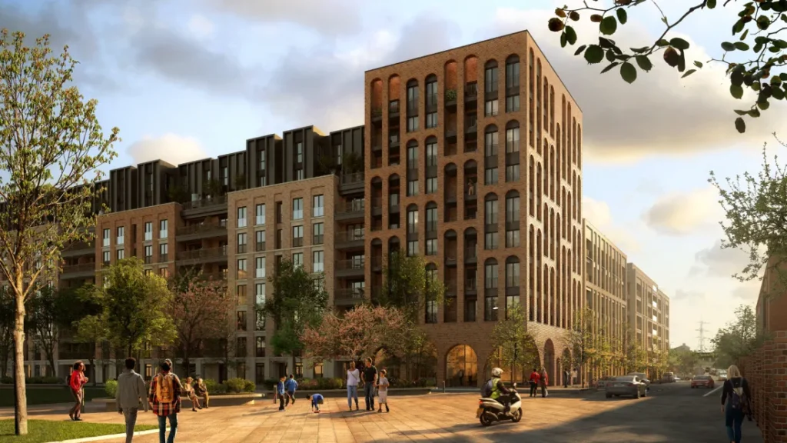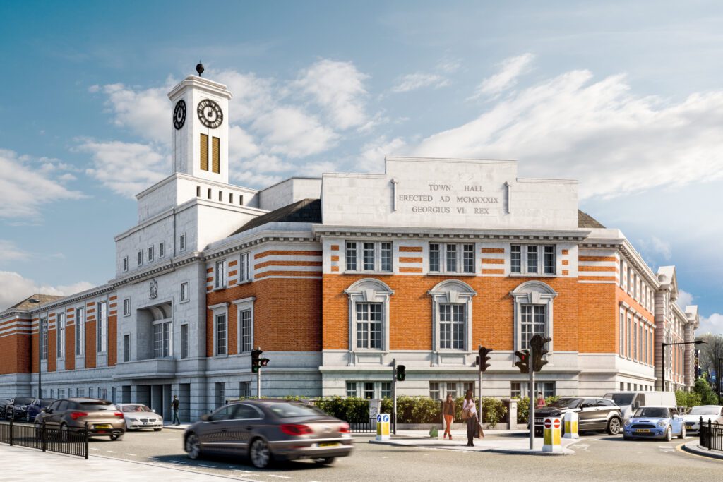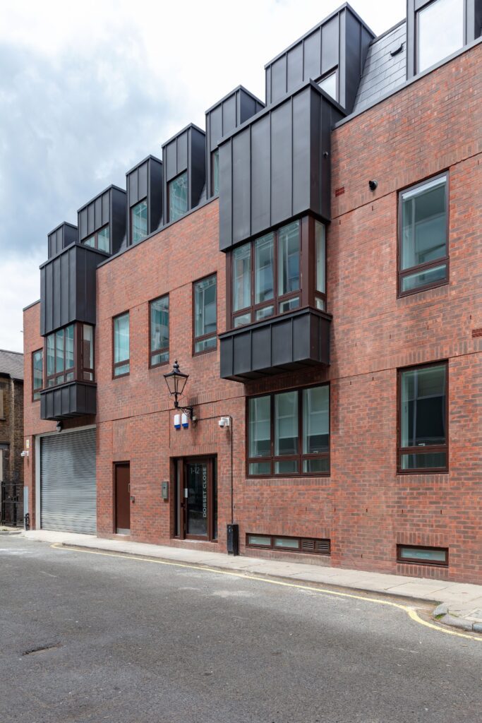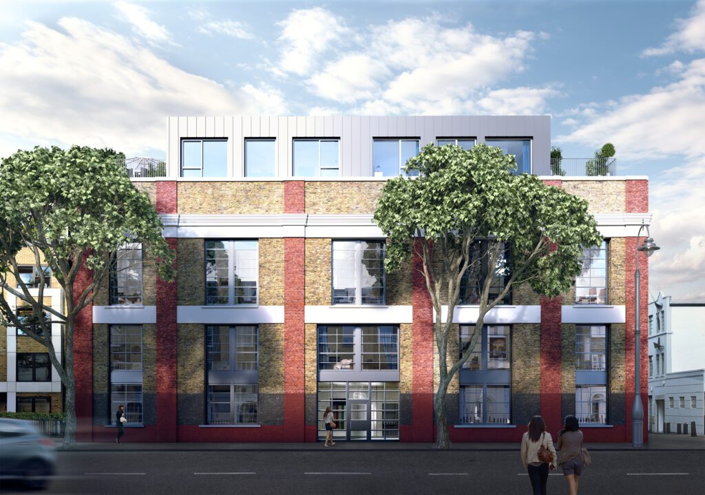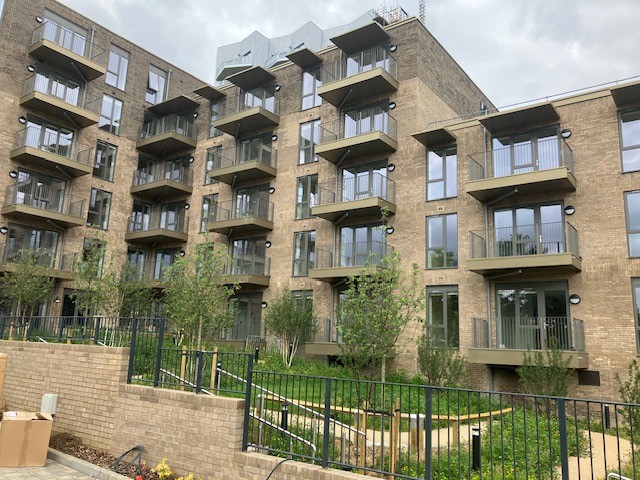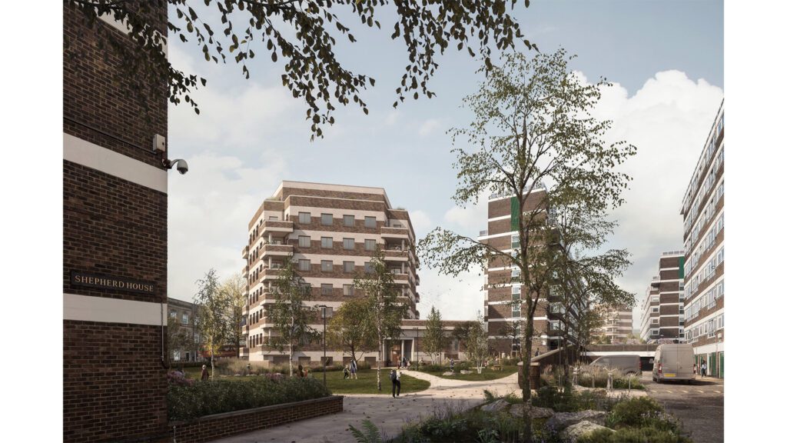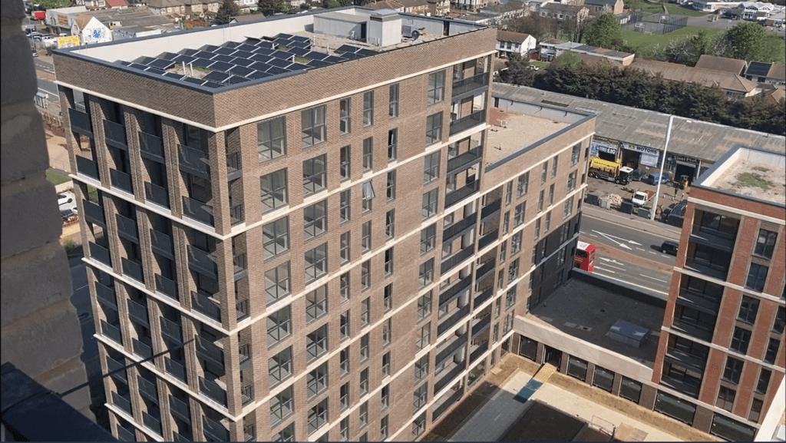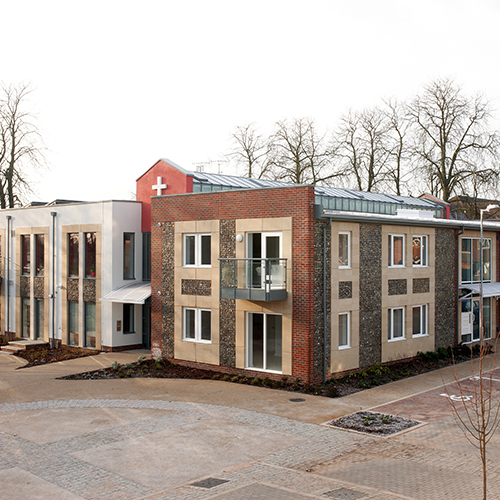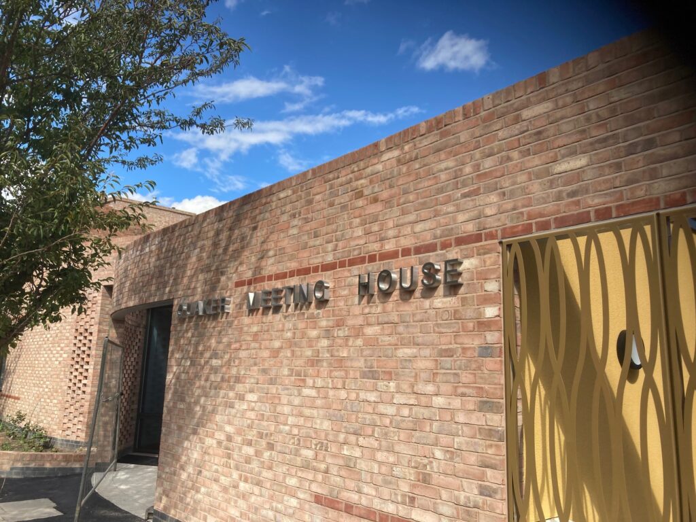Quality Management
To achieve value for money from a project, it is essential to carry out rigorous and detailed inspection of materials and workmanship throughout the build.
The Silver Difference
Our highly professional Quality Management Team conduct regular site visits and clear and concise reports to ensure that a client’s asset is delivered in compliance with the brief and specification, and in line with the relevant regulations. Their combined expertise covers new build construction, refurbishment, the conversion and repair of existing properties, renewable technologies and various offsite manufacturing products.
Prior to joining Silver, each of our site inspectors has spent 30 to 40 years in construction trades that range from plumbing and carpentry to site management. This hands-on experience has given them an exceptional eye for detail, backed up by solid technical know-how.Their combined technical knowledge and collaborative working approach assures a high standard of workmanship that adds value to any development. As members of The Institute of Clerks of Works and Construction Inspectorate of Great Britain Inc. (ICWCI), they also attend monthly ICWCI Chapter meetings, and regular CPD events including Building Regulation seminars and workshops. This ensures they remain aware of changes in legislation and best practice.
The team’s technical knowledge and collaborative working approach assures a high standard of workmanship that adds value to any development. In order to familiarise themselves thoroughly with a project, they will become involved at the earliest possible pre-construction stage, then drive quality through to the end of the Defects Rectification Period.
What we do
- We attend design, briefing and progress meetings.
- We undertake drawing and specification checks and technical audits.
- Where necessary, we can draw on the technical knowledge and expertise across Silver to detect or anticipate any problems.
- We study and comment on contract drawings/schedules and cross reference with ERs for compliance.
- We study the programme and offer our opinion and the potential impacts of events upon the works.
- We conduct a temporary works review prior to commencement.
- We refer to the pre-construction and construction health & safety plans.
- We establish and agree on lines of communication with the client, project manager and contractor’s team.
- We manage benchmark workshops with the client and the contractor to agree standards for complex details and final Client inspections.
- We provide accurate, concise and timely reports supported by photographic evidence.
- We share lessons learned internally and ensure they inform all future projects.
Related projects
Filter by service
Get in touch today
Please contact us for more details
of our Quality Management Services.
Please fill in the form below
Please fill in the form below and a member of our team will get in touch.

