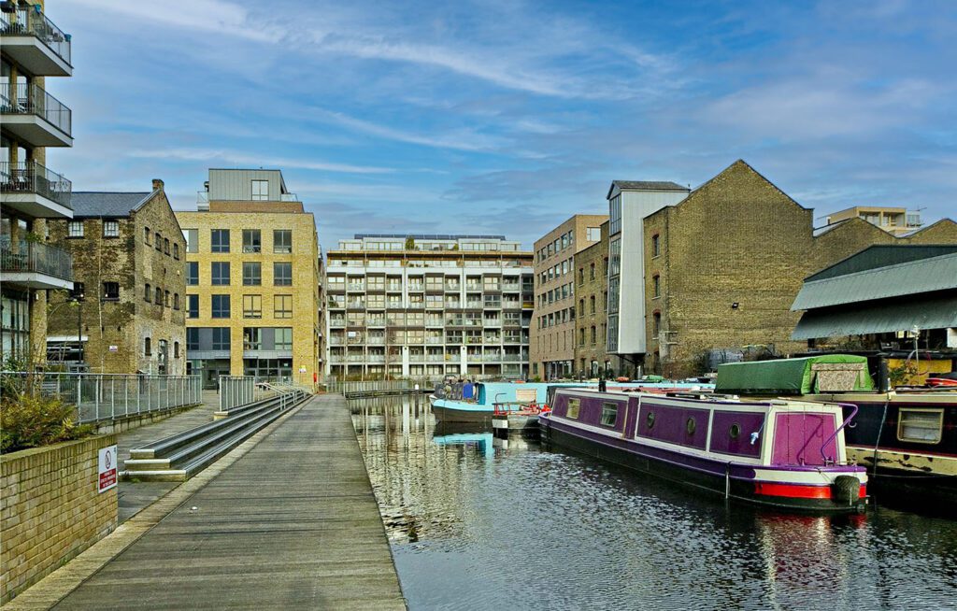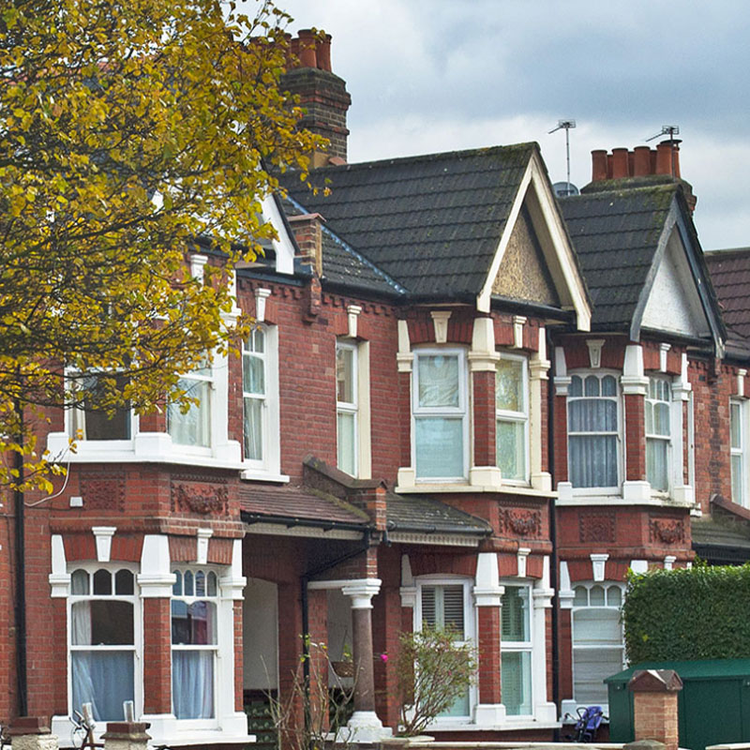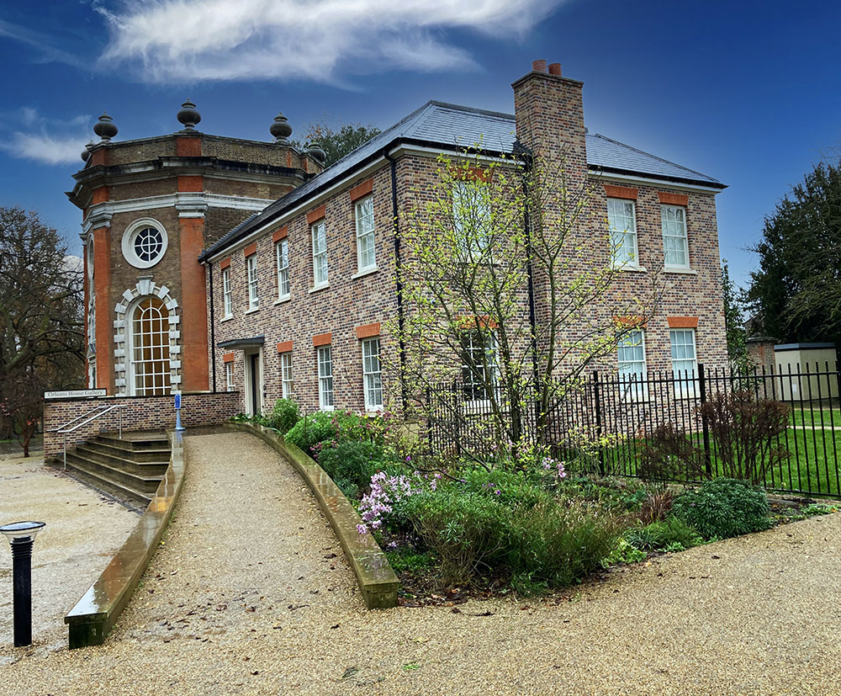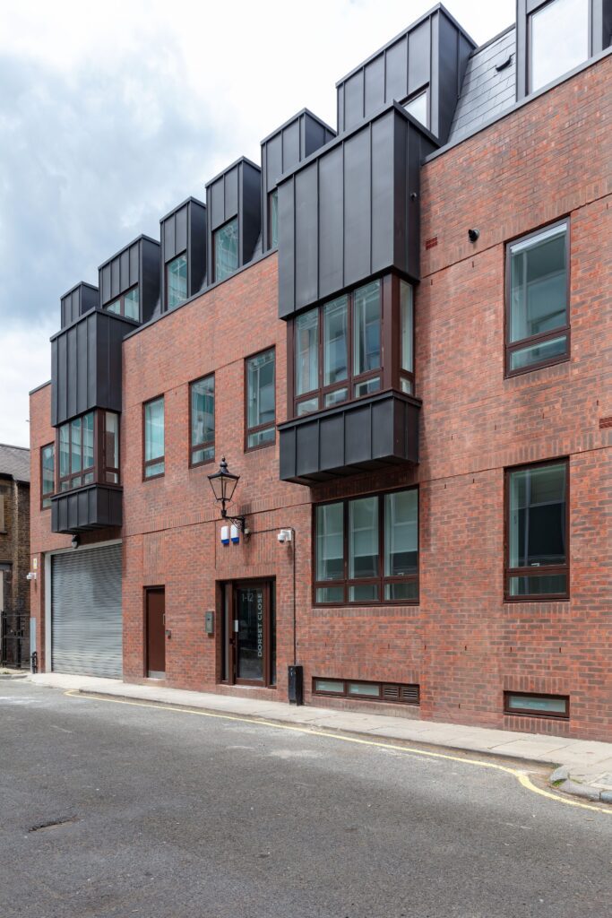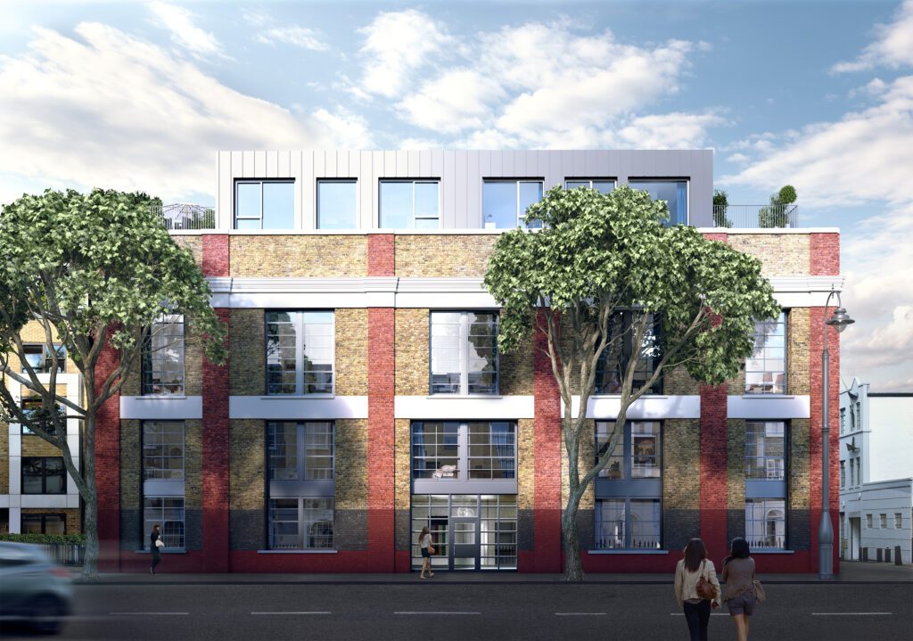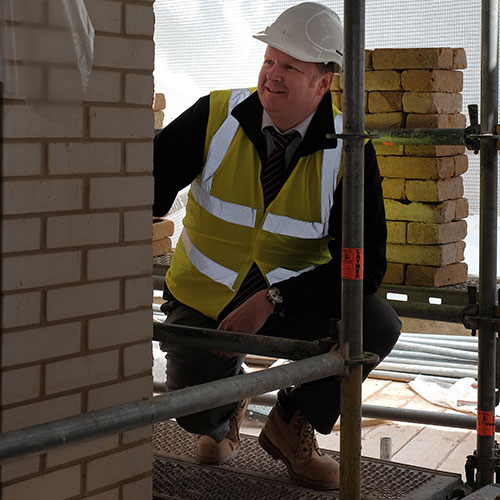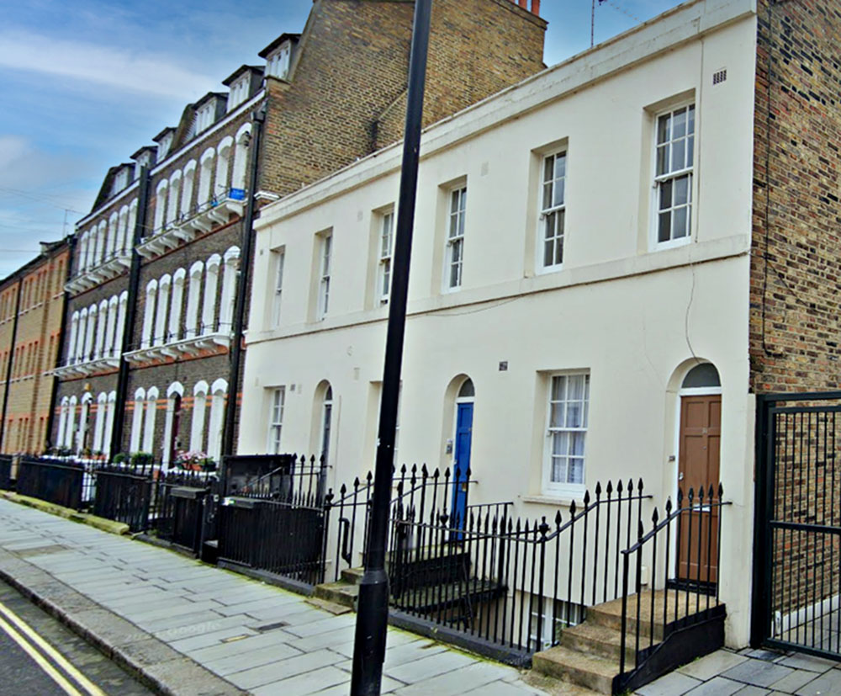Building Surveying
Our Building Surveyors’ broad and extensive experience enables them to offer all the necessary solutions to meet the changing demands within the built environment.
The Silver Difference
For clients considering the purchase of a property, the team can produce a rigorous report on its current condition, specify the scope of any refurbishment and assess its long-term viability. They can assist with sustainable strategies for maintenance, enhancement and repairs, encompassing all the relevant health and safety concerns, and offer practical advice on handling the complex issues around dilapidation and decommissioning.
What sets our team apart is the experience, expertise and enthusiasm they bring to any task. With all the essential skills available in house, we have no need to rely on outsourcing and that makes it far easier to guarantee the quality of the services we offer. The team is well used to dealing with all types of developments and a wide range of clients – from residential to commercial, private to public – and listed buildings represent a particular speciality.
Our areas of expertise:
- Refurbishment and conversion
- Contract administration and project management
- Stock condition surveys and Planned Preventative Maintenance
- Change of use / permitted development
- Defect analysis
- Party wall and licence matters
- Conservation and heritage
- Dilapidations
- Schedule of conditions
- Legal and regulatory compliance
Related projects
Get in touch today
Please contact us for more details
of our Building Surveying Services.
Please fill in the form below:
Please fill in the form below and a member of our team will get in touch.

